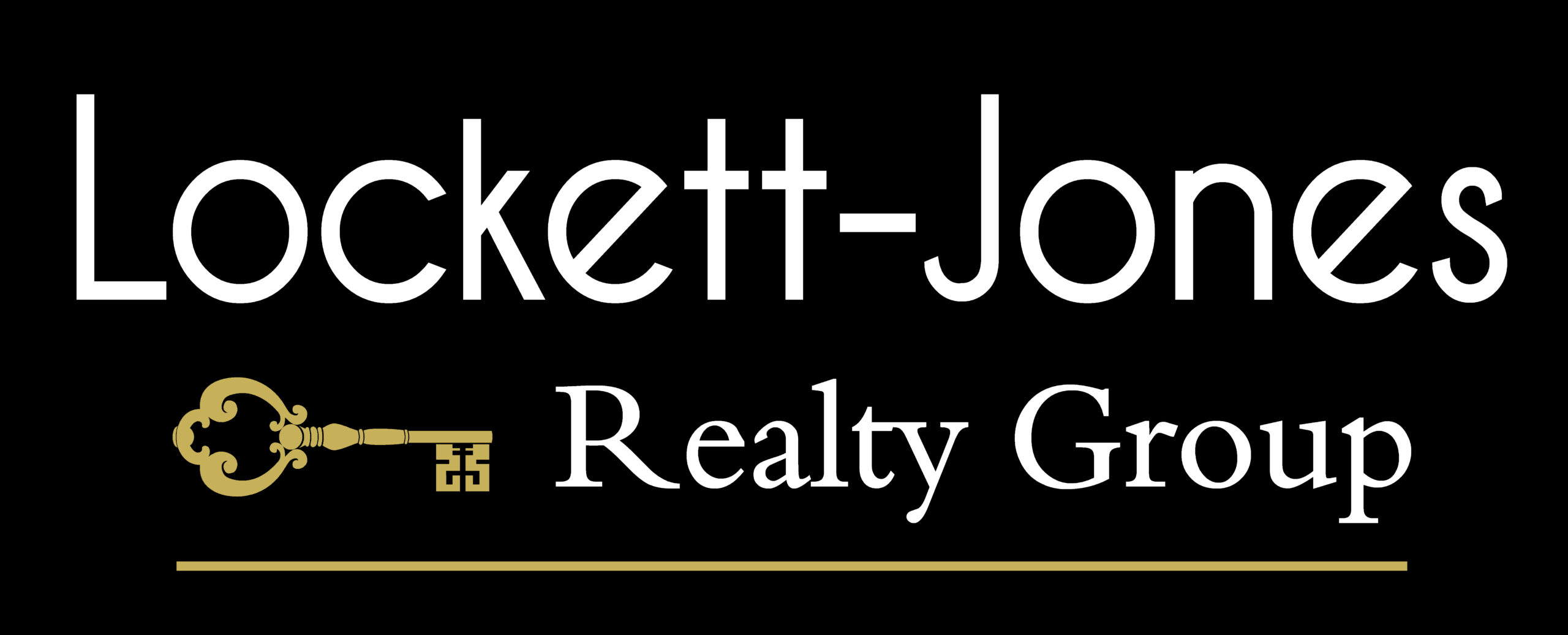$1,019,000
New Buffalo, MI 49117
MLS# 25023388
Status: Active Backup
4 beds | 4 baths | 3189 sqft

1 / 34


































Property Description
Luxury Condo in New Buffalo: Exceptional Investment Opportunity! Discover an extraordinary investment opportunity in the vibrant heart of New Buffalo. This luxurious condo promises both homeowners and savvy investors an impressive annual rental potential of $120,000, making it an exceptional choice for maximizing returns. Perfectly positioned within New Buffalo's thriving commercial district, the condo is just moments away from pristine beaches and an enticing array of fine dining establishments. Its prime location ensures easy access to all that New Buffalo offers, enhancing its appeal to potential renters and residents. Boasting four spacious bedrooms and four elegantly appointed bathrooms, this property effortlessly accommodates families and large groups alike.
Details
Location Property Info
County: Berrien
Street #: 225
Street Direction: N
Street Name: Whittaker
Suffix: Street
State: MI
Zip Code: 49117
Zip (4): 1284
Area: Southwestern Michigan - S
OfficeContract Info
Status: Active Backup
List Price: $1,019,000
Current Price: $1,019,000
Listing Date: 2025-05-19
General Property Info
New Construction: No
Lot Measurement: Acres
Lot Acres: 2.28
Lot Square Footage: 99299
Year Built: 2005
Road Frontage: 157
Garage Y/N: Yes
Garage Spaces: 2
Fireplace: Yes
Total Fireplaces: 3
Income Property: No
Total Rooms AG: 9
Total Fin SqFt All Levels: 3189
SqFt Above Grade: 3189
Total Beds Above Grade: 4
Total Bedrooms: 4
Full Baths: 4
Total Baths: 4
Main Level Primary: Yes
Stories: 1
School District: New Buffalo
Entry Type: Common
Pets Y/N: Yes
Association Contact: Mandy
Waterfront: No
Tax Info
Tax ID #: 116209000007009
Taxable Value: 361250
SEV: 440000
For Tax Year: 2024
Annual Property Tax: 9884
Tax Year: 2024
Homestead %: 100
Remarks Misc
Directions: Whittaker Street North to Bridgewater Place. East side of the street.
Waterfront Options
Water Access Y/N: Yes
Access Feat
Accessibility Features: Yes
Upper Rooms
Total Baths Above Grade: 4
Main Rooms
Main Bedrooms: 4
Main Full Baths: 4
Main Level SQFT: 3189
Property Features
Water Type: Lake
Accessibility Feat: 36 Inch Entrance Door; 42 in or + Hallway; Accessible Mn Flr Bedroom; No Step Entrance
Laundry Features: In Hall; Laundry Closet; Main Level
Exterior Material: HardiPlank Type; ICFs (Insulated Concrete Forms)
Roofing: Rubber
Windows: Insulated Windows; Screens
Substructure: Other
Sewer: Public Sewer
Water: Public
Utilities Attached: Cable Connected; High-Speed Internet; Natural Gas Connected
Util Avail at Street: Storm Sewer
Kitchen Features: Pantry; Snack Bar
Fireplace: Formal Dining; Gas Log; Living Room; Primary Bedroom
Additional Items: Ceiling Fan(s); Ensuite; Garage Door Opener; Wet Bar; Window Treatments
Appliances: Dishwasher; Dryer; Microwave; Range; Refrigerator; Washer
Heat Source: Natural Gas
Heat Type: Forced Air
Air Conditioning: Central Air
Water Heater: Natural Gas
Exterior Features: Balcony
Flooring: Ceramic Tile; Stone; Wood
Patio and Porch Features: Deck; Patio; Porch(es)
Security Features: Security System
Pool: In Ground; Indoor
Parking Features: Detached; Garage Door Opener
Architectural Style: Contemporary
Driveway: Shared Paved
Street Type: Paved; Public
Terms Available: Cash; Conventional
Possession: Close Of Escrow
Sale Conditions: None
Supplements
Enhance your living experience with four inviting balconies, each offering charming outdoor spaces ideal for relaxing or entertaining while taking in the picturesque surroundings. Two pools - one indoor and one outdoor. Large entertaining common space patio. And fitness room. Two car garage as well. Seize this chance to invest in a property that seamlessly combines luxury, convenience, and impressive earning potential in one of New Buffalo's most coveted locales. A viewing is essential to truly appreciate all this condo has to offer!
Room Information
| Room Name | Length | Length | Width | Level | Width |
| Dining Room | 18.00 | 18.00 | 16.00 | Main | 16.00 |
| Kitchen | 18.00 | 18.00 | 14.00 | Main | 14.00 |
| Living Room | 20.00 | 20.00 | 16.00 | Main | 16.00 |
| Family Room | 16.00 | 16.00 | 16.00 | Main | 16.00 |
| Laundry | 8.00 | 8.00 | 3.00 | Main | 3.00 |
| Primary Bathroom | 14.00 | 14.00 | 8.00 | Main | 8.00 |
| Primary Bedroom | 14.00 | 14.00 | 15.00 | Main | 15.00 |
| Bedroom 2 | 14.00 | 14.00 | 14.00 | Main | 14.00 |
| Bedroom 3 | 13.00 | 13.00 | 12.00 | Main | 12.00 |
| Bedroom 4 | 13.00 | 13.00 | 12.00 | Main | 12.00 |
Listing Office: Keller Williams Realty SWM
Listing Agent: Peter Rahm
Last Updated: June - 08 - 2025

The data relating to real estate on this web site comes in part from the Internet Data Exchange program of the MLS of MICHRIC , and site contains live data. IDX information is provided exclusively for consumers' personal, non-commercial use and may not be used for any purpose other than to identify prospective properties consumers may be interested in purchasing.
